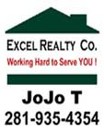General Description
minimizeThis custom home is the perfect oasis for you. The property is located 15 minutes away from the coast and within an hour of Victoria and Houston for entertainment and shopping. The acreage is cross fenced into multiple pastures for livestock and includes a 1200 sq ft lean to with working pens. There is a 1500 sq ft shop with an additional 1000 sq ft outdoor entertaining area featuring a grill, sink, stone fireplace and multiple sitting areas. There is a greenhouse and storage building that is surrounded by an area for gardening. The property is beautifully landscaped with outdoor lighting. There is also 3/4 acre pond stocked with large mouth bass and a large deer stand that offers good hunting for deer and hog.
Rooms/Lot Dimensions
Interior Features
Exterior Features
Additional Information
Financial Information
Selling Agent and Brokerage
minimizeEstimated Mortgage/Tax
minimize| Estimated Monthly Principal & Interest (Based on the calculation below) | $ 3,304 |
| Home Owners Insurance | Get a Quote |
Schools
minimizeSchool information is computer generated and may not be accurate or current. Buyer must independently verify and confirm enrollment. Please contact the school district to determine the schools to which this property is zoned.
ASSIGNED SCHOOLS
View Nearby Schools ↓
Property Map
minimize1130 County Road 484 Road Blessing TX 77419 was recently sold. It is a 31.90 Acre(s) Lot, 2,670 SQFT, 3 Beds, 2 Full Bath(s) & 2 Half Bath(s) in Bay City.
View all homes on County Road 484







items